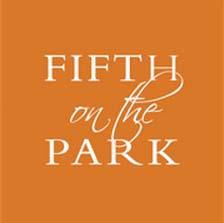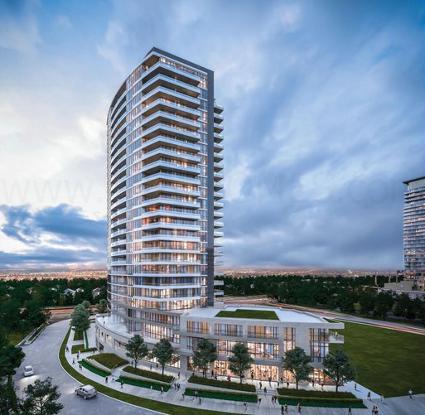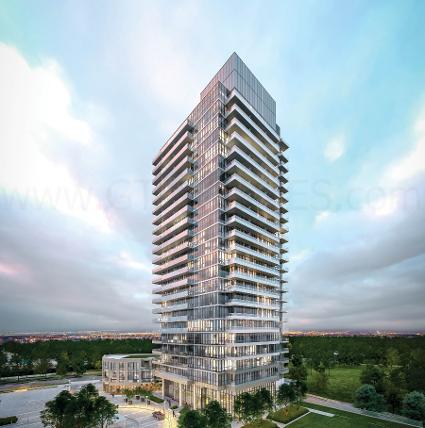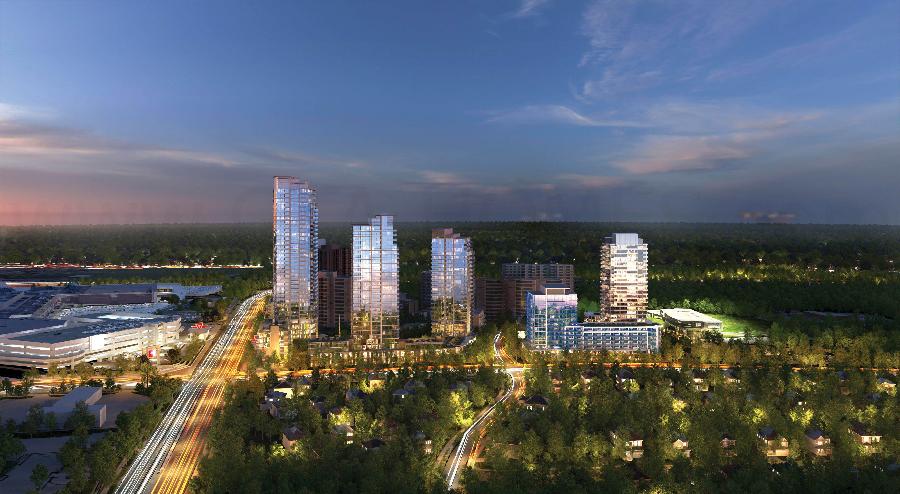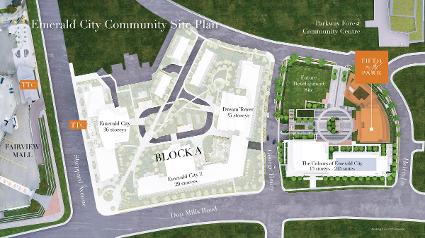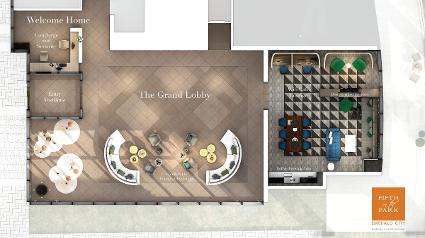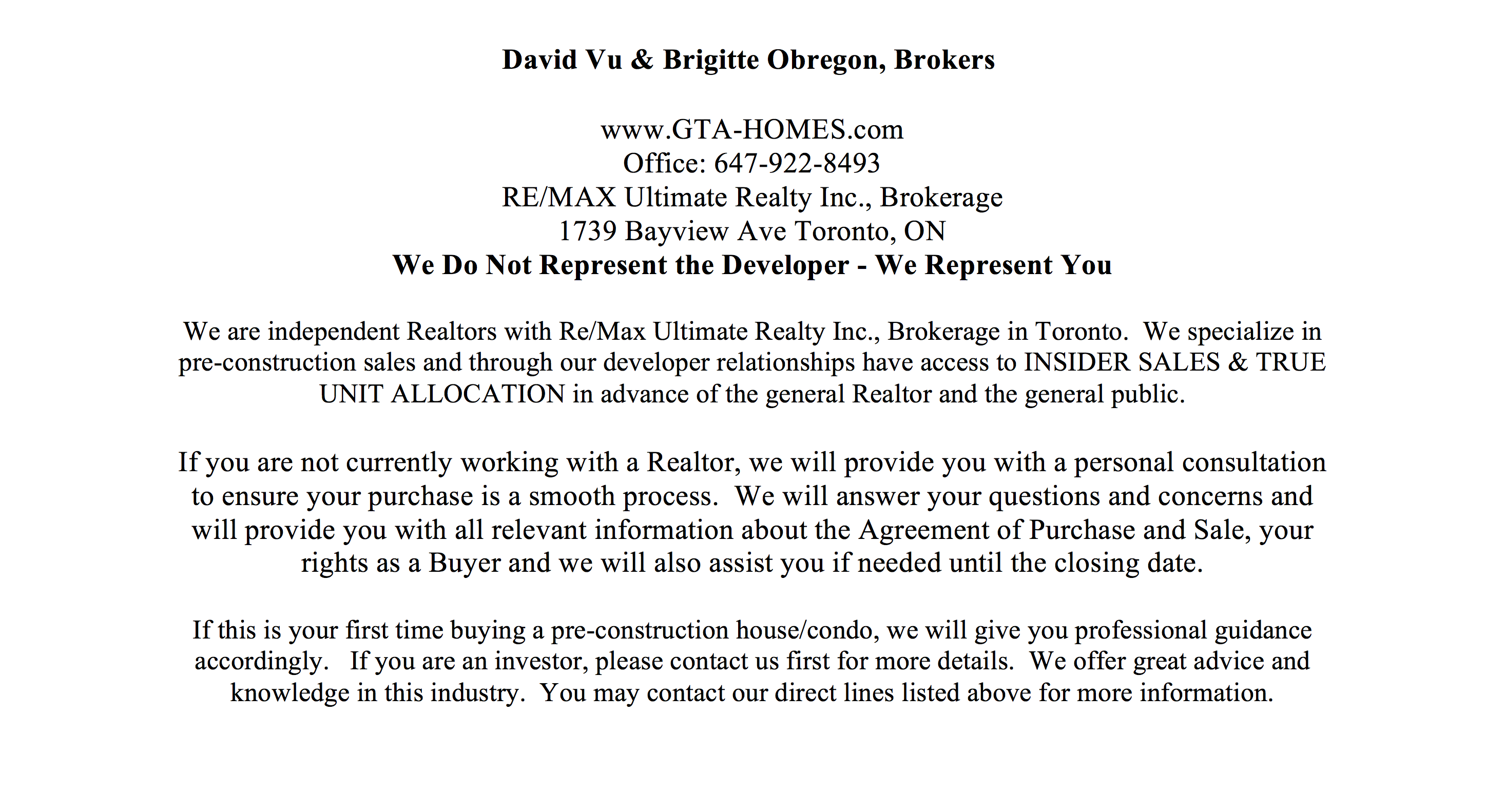FIFTH ON THE PARK CONDOS COMING SOON TO EMERALD CITY BY ELAD CANADA
The Fifth on the Park Condominiums is the newest addtion to the Emerald City master-planned community by Elad Canada Inc. and designed by WZMH ARCHITECTS. It is a proposed 24 storey building located on Block B where The Colours of Emerald City (Biyu) building is located that has 13 storeys and 245 units currently under construction. Fifth on the Park is located next to Block A that consists of Emerald City which is a sold out 36 storey building, Emerald City 2 which is a 29 storey building with only a few units remaining and the Dream Tower which is a 25 storey building that has been completed.
Fifth on the Park Condos is located fronting on Helen Lu Road ( a new public street) and Forest Manor Road in the Emerald City Community. It is a 21 storey tower on top of a 3 storey podium with a proposed 260 dwelling units. In addition to the Colours of Emerald City building that is also on Block B with the Fifth on the Park Condos, there is also a future building on this block that will consist of about 33 storeys and 265 units. There is a shared courtyard at the centre of these three building on Block B. This block is considered mixed-use and will accommodate a proposed food store. The Fifth on the Park Condos is scheduled to be completed in late 2018.
The Fifth on the Park is located close to the Fairview Mall with easy access to all major highways such as Highway 404 and Highway 401 while also being just steps away from public accessible transportation including the TTC Don Mills Subway Station. The North York General Hospital is also located nearby as well as schools and parks such as Parkway Forsest Park and Havenbrook Park. The Parkway Forest Community Centre is located just accross the street from the development site. This is a 50,000 square foot building with a green roof that recently opened. It has a full-size gymnasium, a walking track, weight room, youth space, fitness/dance studio, a YMCA-run daycare, an outdoor pool and much much more.
This condominium will feature contemporary design offering luxury living. This project will offer architecture at its best and tastefully decorated and an inviting grand lobby offering comfortable lounge seating. There is also concierge and security as well as a wifi cafe lounge all located on the main floor. It will have shared access to the amenities in the Biyu (The Colours of Emerald City) building. The floor plans are designed to bring in a lot of natural light to the living and bedroom areas.
STANDARD FEATURES FOR EMERALD CITY CONDOS
- 9" Ceilings
- Comes with 4 Stainless Steel Appliances
- Choice of Caesar Stone or Granite Countertops
- Back Painted Glass Backsplash
- All Bedrooms have windows
- All Suites Have Access To Outdoor Space
Register today for more information on the Fifth on the Park Condos by Elad Canada!
Register today for more details!
For more information, please register today for The Fifth On The Park Platinum Access Preview Event.

